Space should not be an excuse to give up the style and enjoyment of your kitchen. Mistakenly it is thought that the m2 of surface are an obstacle, but really the limits are in the head of each one. There are many ways, more than you can imagine, to take advantage of every inch of your kitchen and show it off.
So don't put up any more barriers and get ready to start loving it. In this article we propose some ideas for decor kitchens and get the most out of it. From the colors that should prevail or the furniture to use, to the distribution of the same and the most recommended materials to achieve a greater sense of spaciousness.
Great kitchen decor ideas without sacrificing style
You've lost count of the number of times you've gone online to look for kitchen decor ideas like yours. Because every time you look at it, you are overwhelmed by the mess in such a tiny space. Big problems, big solutions.
Take note of these 8 ideas to transform your mini kitchen and make it practical, functional and stylish. Because the real charm is not in the size, trust!
Choose light colors to decorate your kitchen
All interior designers and decor experts agree: light colors add lightness and create the visual sensation that there is more space than there is, instead dark colors dull the room.
An all-white look is perfect for your kitchen. Use white on the cabinets, on the cooktop (if you have one) and on the countertop. Your kitchen will have a different look. If you add earth-colored accessories, such as wicker containers or lamps hanging from the ceiling, and add a touch of wood on the cabinet doors, for example, the warmth of your mini-kitchen will enrapture you.
But you can not only create the illusion of more square footage with white. You can also use ecru or pastel shades to decorate your kitchen. Colors like beige, pale pink or pastel green also work wonders.
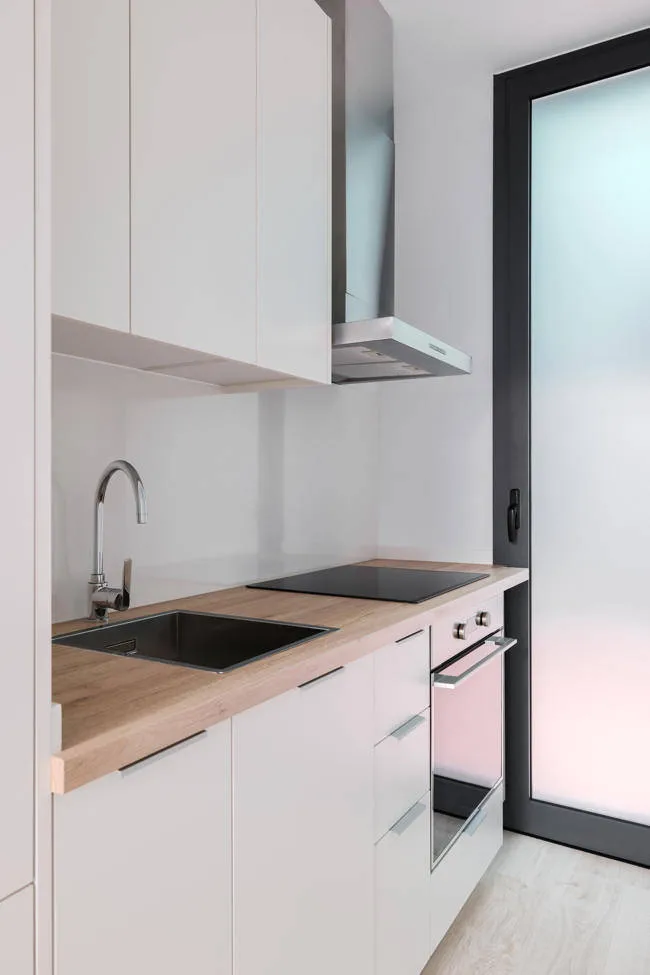
Strategically distribute the space
Being organized is a virtue, especially in small spaces. And even more so when it comes to a kitchen where order is essential to avoid mountains of dishes, pots and pans to be washed. If most mortals are already stressed by the mess involved in the different tasks in the kitchen, those who have a small kitchen have to plan better if possible.
So one of the best ideas for decor a small kitchen is to strategically distribute the space available to make the most of every centimeter. We have not invented the Coca Cola formula, but these recommendations will be very useful:
- It is essential to have dividers in the drawers to be able to store more utensils than you imagined.
- Take advantage of the walls with bars, shelves or small racks to hang and/or place kitchen utensils, spices, food jars, etc.
- Of course. Leave one wall completely free so you don't feel overwhelmed.
- ·Use tall furniture, as much as possible. This way you will gain vertical space to store all the things you need in your small kitchen: pots and pans, dishes, food, etc.
- Less is more. And if not, try to introduce storage carts with wheels to get out of doubt.
- Go for a wall-mounted folding table. You'll hardly notice it's there.
And all this without giving up appliances. More and more major brands are manufacturing equipment that fits the needs of every home, including the smallest. So discard the idea of doing without an oven or dishwasher.
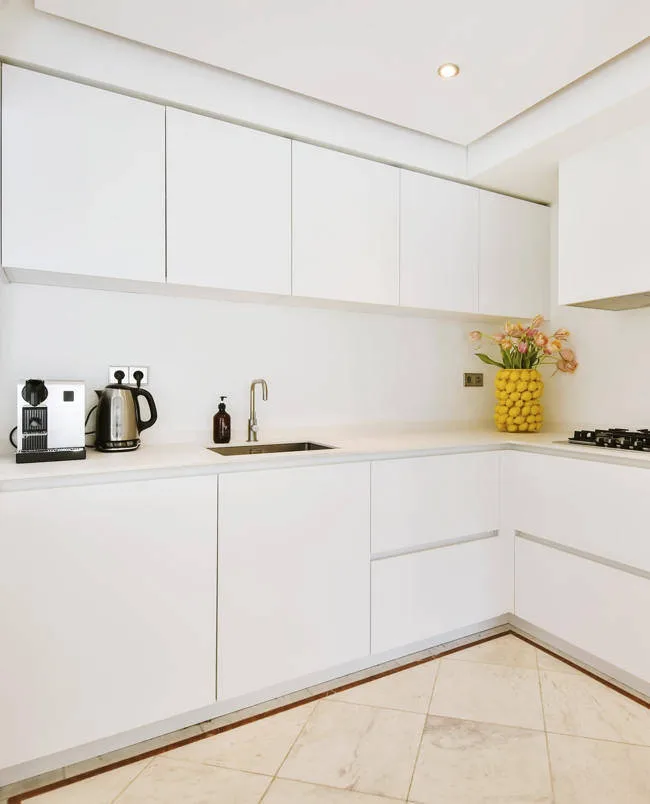
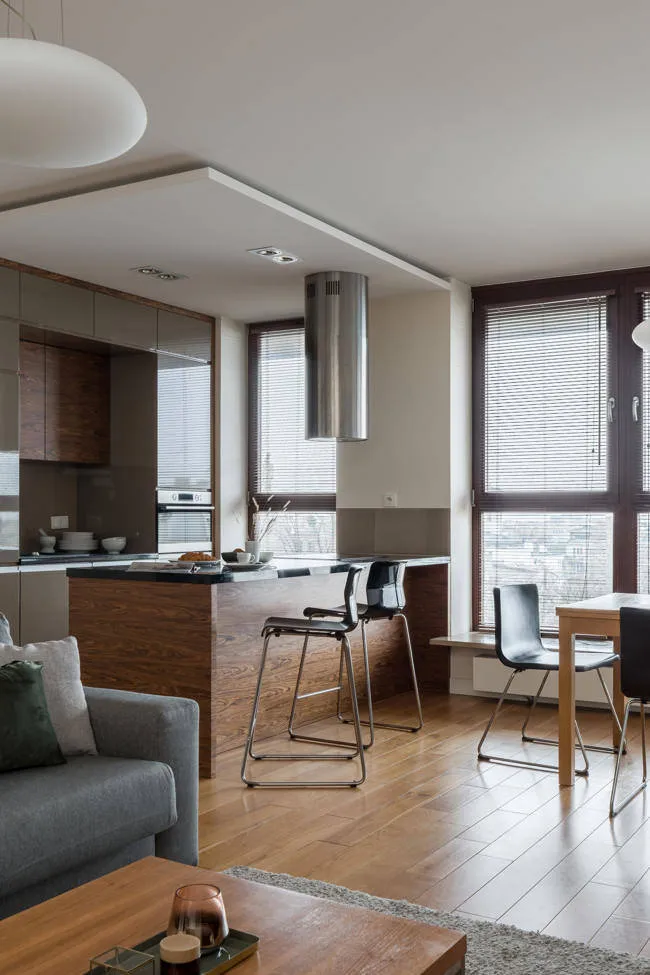
Goodbye curtains, hello natural light
If you have a window, you have a treasure. If you have a window in your small kitchen, you are lucky. You have a lot to gain thanks to the natural light that enters through it, thus expanding the mini space. If this is your case, don't even think of decor the mini kitchen with curtains or similar. It would take away all the charm! And also a few centimeters that you can not afford to do without.
If instead you do not have a window but you live on a top floor or a single-family house, however old and small it may be, we have the ultimate trick. Make a skylight in the ceiling to illuminate the office area and multiply the feeling of spaciousness. A great idea for modern small kitchens.
Kitchen open to the living room, more space!
Open your mind and your kitchen. The decorative possibilities of opening the kitchen to the living room are immense. Eliminate visual barriers and stop thinking about the rooms separately and start seeing them as a single one. If you prefer, you can use some element to delimit each space without losing harmony and harmony. For example, changing the texture or decorative floor covering, placing a small piece of low furniture or portable island that separates environments and even an arch that connects both spaces and separates them at the same time. Unify efforts, there are infinite possibilities!
Do not miss the extendable tables in the decoration of your kitchen.
The important thing is on the inside, and if not, just take a look at the extendable tables. If only they could talk... On a day-to-day basis, they hardly take up any space because they don't block the field of vision. But once they are open, they save you from one and more than two compromises. If your kitchen is integrated and open to the living room, you can not ignore this idea, you can no longer excuse not to receive visitors. Where there is room for one, there is room for two, three and up to 10 if necessary.
Install a partition wall or glass cube
If you are reluctant to integrate the kitchen to the living room by opening it completely, either by aesthetics or by the discomfort that odors and fumes are impregnated in the room, this is the best idea to decorate your small kitchen. Bet on a glass partition that serves as a separating element between the two spaces or completely introduces the mini kitchen in a cube of the same material.
A reform that revalues not only the kitchen, but the whole house, and with which you gain brightness everywhere! Whether you opt for a glass cube as a partition for only one side. The integration will be perfect.
In addition, this solution offers the convenience of being able to open and close the kitchen whenever you want. A material that for decorative purposes combines perfectly with any material that covers the floor, walls, countertop and furniture itself: tiles, tiles, wood, plasterboard or plaster, etc. A win to win in every way!
Place an island in your kitchen
Who has never dreamed of an imposing island in the kitchen? An aesthetic element that becomes a protagonist also for its functionality, as it is a perfect distribution solution. A transitional piece of furniture that you always thought it was only possible to integrate it in large kitchens. Until now.
In fact, placing an island in your kitchen is totally feasible because it allows you to optimize the space. How? Concentrating most of the elements in the center of the room. Although as a general rule they are usually fixed, there are also portable ones so you can easily move it wherever you want.
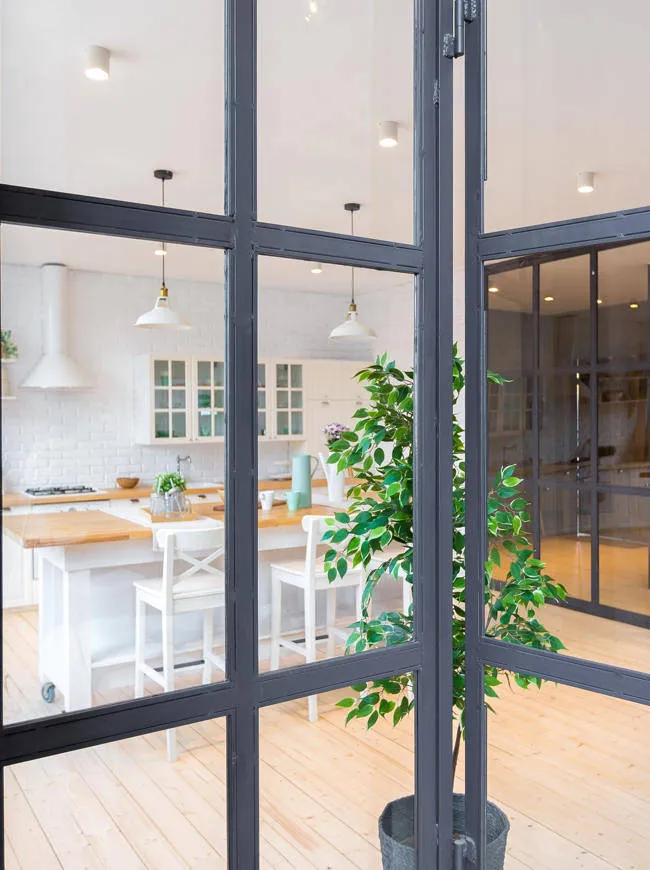
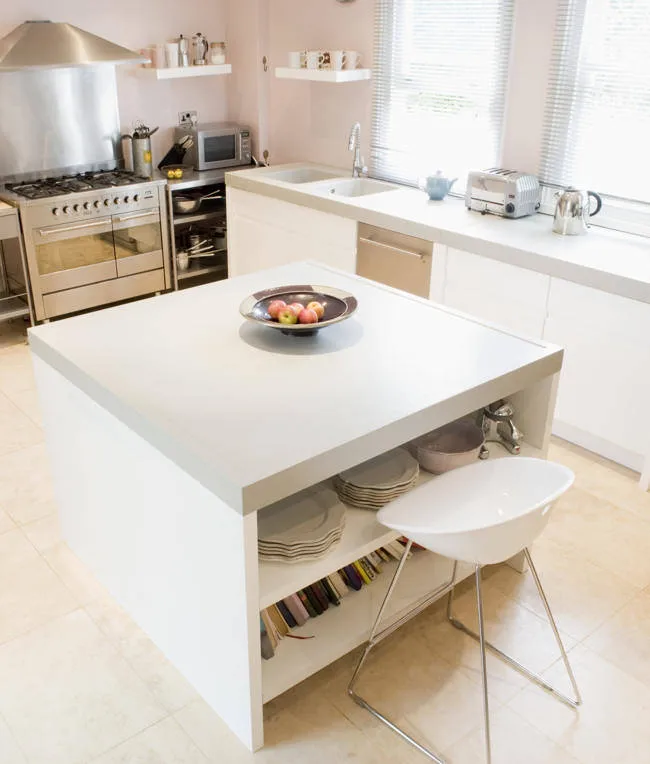
While the upper part can be used as a dining table, you can use the lower part to build a cabinet for example and store more utensils. Or, you can also choose to decorate your kitchen with an island that serves as an extension of the countertop or even incorporates the sink or hob. The key is to choose an island that is shallow and lightweight.
Continuous coatings to expand your kitchen quickly
In small spaces apply continuous coatings, especially on the floor, can help you a lot to stretch like a chewing gum square meters with which you have. The absence of joints of these pavements provides a visual effect of amplitude always to thank in the decoration of kitchens.
Vinyl flooring or microcement will help you to quickly expand your kitchen while providing great benefits: continuity, easy application, durability and resistance to dirt, scratches and environmental humidity.
Three styles of kitchens that look bigger than they are
If we get creative, the styles you can give your small kitchen when decor it are countless. Tastes are very personal. Therefore, we are not going to tell you whether to go for a minimalist or vintage, rustic or industrial style. What we will do is to advise you on the layout to make your mini kitchen look bigger. Take note!
1. Kitchens with L-shaped layout: all advantages
Do you have an elongated kitchen? The best option to decorate it is to distribute the furniture in an L-shape. You will make every last centimeter of the room profitable and you will gain a lot of space to move around. In fact it is one of the most demanded styles, because you can take advantage of even the corner between the two walls. A distribution that allows, for example, to create a countertop where several people can work at the same time.
A distribution in L ideal for decor a kitchen because it facilitates to take advantage of both the center of the room and the wall on which furniture is not placed. In it you can place, for example, a table with two chairs or stools and thus make a small dining room. A fantastic option for kitchens that are open to the living room.
2. U-shaped planning, a very complete kitchen
Another of the most recommended options to gain the maximum possible work surface is to distribute the kitchen in a U-shape. In the case of being closed and being away from the rest of the rooms, try not to abuse as far as possible of high cabinets on all walls.
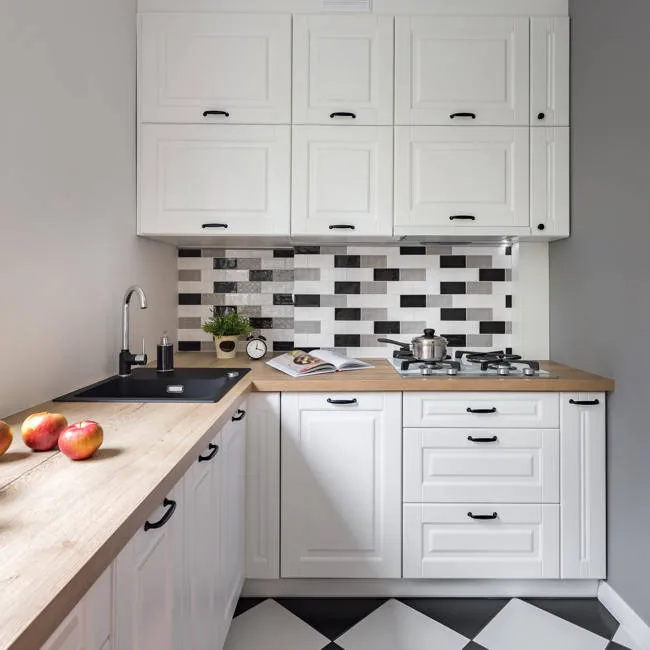
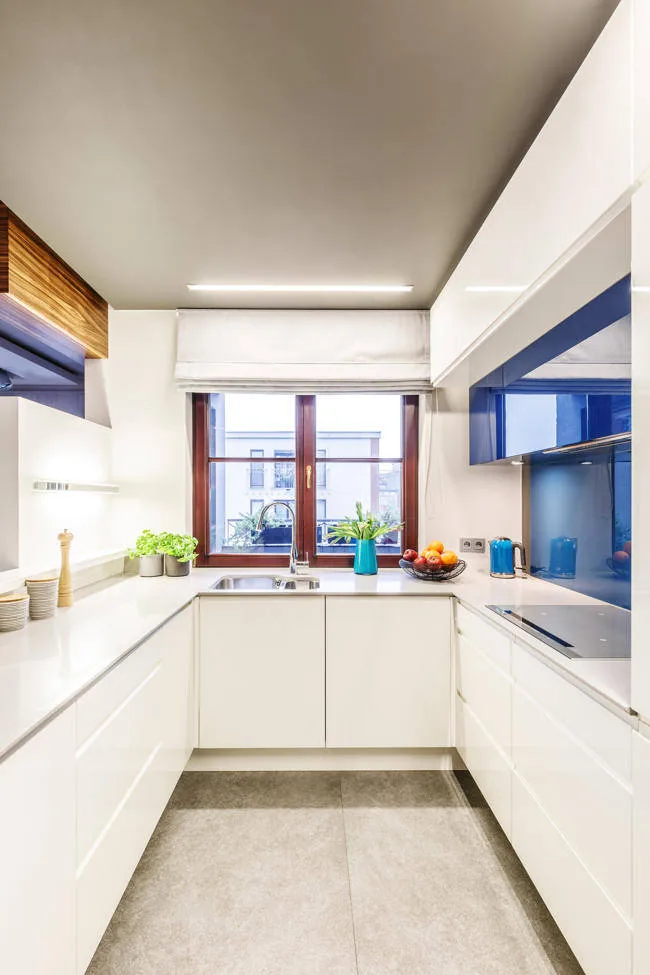
Whether it is closed or open to the living room, U-shaped planning is one of the most complete ways to decorate a kitchen. A very functional design in which you will take advantage of every centimeter by using the three contiguous walls of the space. A very comfortable kitchen because it allows the free movement of people inside. We recommend you to bet on furniture made to measure the space, with removable modules and shelves and use neutral colors.
3. Another kitchen decor idea: save space with two fronts.
If space is scarce, you should consider the option of opting for a kitchen with two fronts. This distribution allows you to create different work areas to take advantage of the available meters, in addition to saving meters in the design. The only thing you have to keep in mind is to respect three zones: the fire, washing and food preparation and, finally, storage. With a strategic distribution of these three zones and the right lighting, you will create an avant-garde kitchen with its own light that will seem much larger than it is.
The best materials to decorate a kitchen for little money
There are many materials to apply on floors and walls. Tiles, tiles, wood, parquet, marble, porcelain ... but not all contribute to the maximization of kitchen space. As previously mentioned, applying continuous coatings, especially on floors, is one of the smartest choices you can make. Below, we suggest three materials with which for very little money you can decorate your kitchen and fall in love with it again. Take note!
Vinyl flooring, the latest trend for decor kitchens
Gone is the imposed use of ceramic and porcelain tiles for the kitchen floor. Although it is true that it is still a coating widely used in this space, vinyl floors have taken over and are increasingly displacing them for their advantages. And for their low cost!
A coating that highlights its ease of cleaning, essential in this room where dirt is more noticeable if possible and that is always spotless is a sine qua non requirement. With a floor of these characteristics your mini kitchen will always look perfect for its easy maintenance.
It is also resistant to stains and super easy and convenient to apply. You have so many patterns and shapes available that you can teleport anywhere in the world without leaving your home. And it also resists humidity, a fundamental factor when talking about a space like the kitchen.
Mini tiles, an original touch for your kitchen decoration.
We move on to the walls. Although the usual square tiles have become somewhat obsolete and have lost some of their charm and originality, there is no reason to give up this coating. Change them for mini tiles such as mosaic or hydraulic tiles. You will return the lost color and originality to the room. Nor should we lose sight of the subway tiles, which have burst with force especially in the most rustic and vintage style kitchens.
Whether you continue to go for traditional tiles or these new trends, do not lose sight of a good tile paint. Over time they will eventually lose shine and intensity in the finish. Besides, you may get bored of the color and want to change it, or not? Take a look at Smartcover Tiles, our professional finish tile paint for 100% do it yourself renovations.
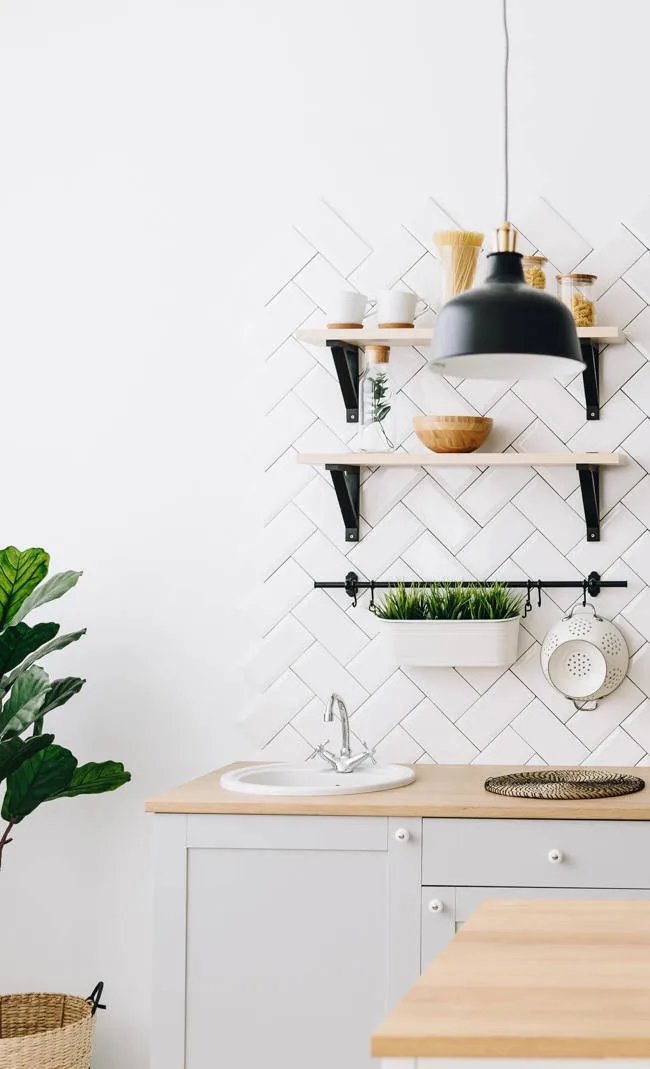
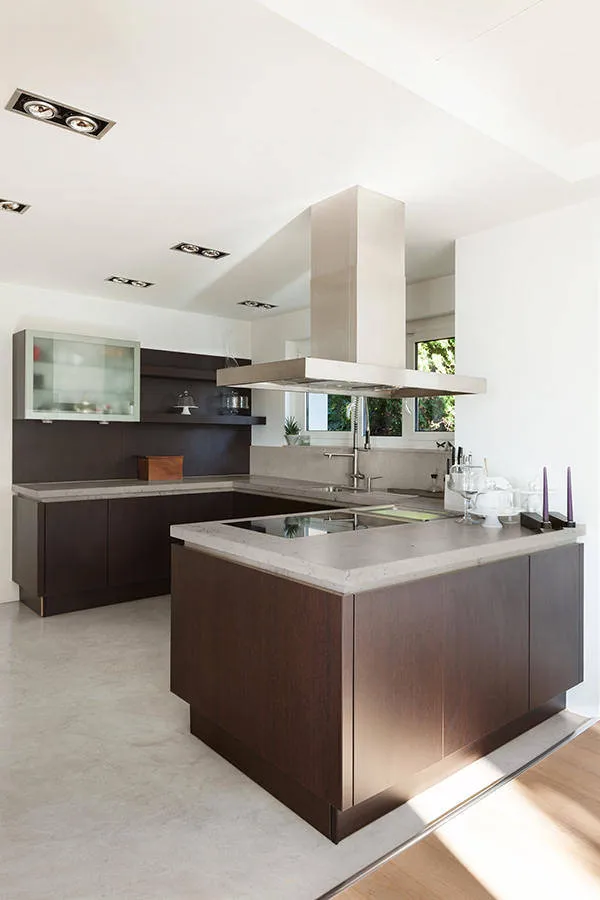
Microcement: a Do It Yourself kitchen decor idea
We've saved the punch line for last. Microcement is one of the decorative coatings of the moment in interior decoration, especially in home renovations. The kitchen is one of the rooms where this innovative material is most often applied because of its versatility, as it can be used both on the floor and on the wall without generating debris because it is applied directly on the existing coating. 100% practicality.
Regardless of the area in which you place the microcement to decorate your small kitchen, the result will be fantastic. It will provide continuity due to its lack of joints, thus visually expanding the area. At the same time as luminosity, since it is a material with the ability to enhance natural light. But we haven't told you the best part yet. It is highly resistant to traffic, abrasion wear and environmental humidity. And if that were not enough, it has the ability to be non-slip if a varnish is applied to seal the support.
At Smartcret we have developed a ready-to-use microcement that not only combines all these advantages, but you can also apply it yourself! And for very little money. Is it or is it not the revolution for the decoration of your small kitchen?